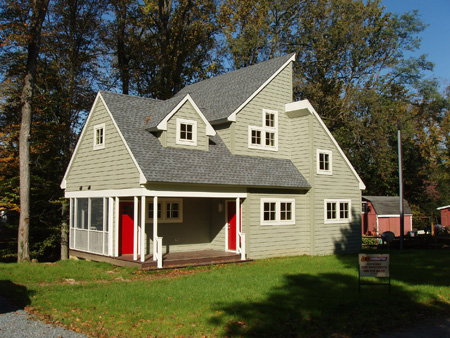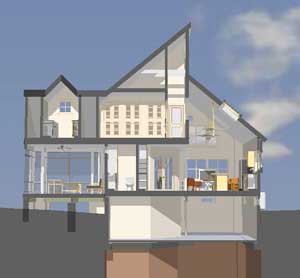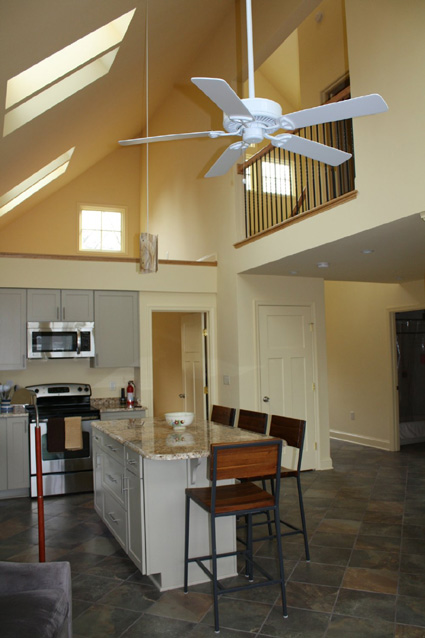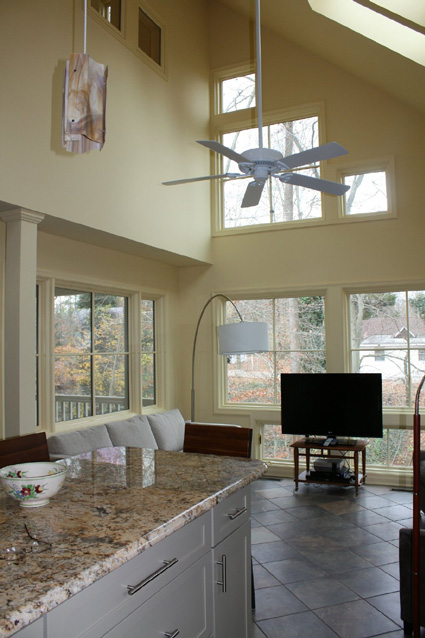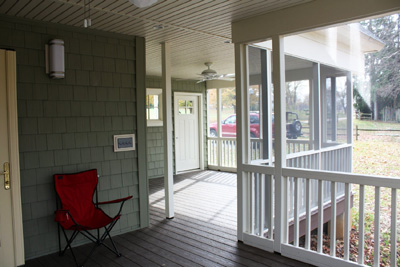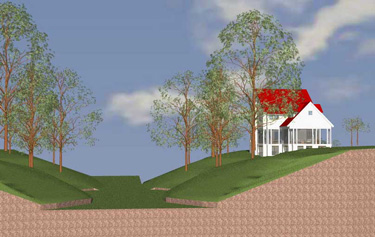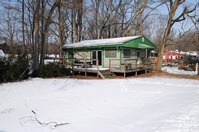Beechwood Cottage as seen from the street
photographs by owners & architect |
BEECHWOOD COTTAGE Kent County, Maryland Achieving the Owner's Goals The long time Owners of a very small (950 sq. ft.) and very tired family cottage decided they really wanted a new house. Their property is mostly a heavily wooded ravine. They love the steep terrain and mature trees of this landscape.
The Health Department does not count open porches as a part of the living space - an opportunity we could work with. We would give the Owners generous porches to enjoy the beauty of the ravine. They will expand the sense of space the owners experience, which adds significant value, from the points of view of daily living and resale. On our Design Strategy page you can see the floor plan of how these porches and airy spaces are arranged. For More-Click Topics Below
|
`
