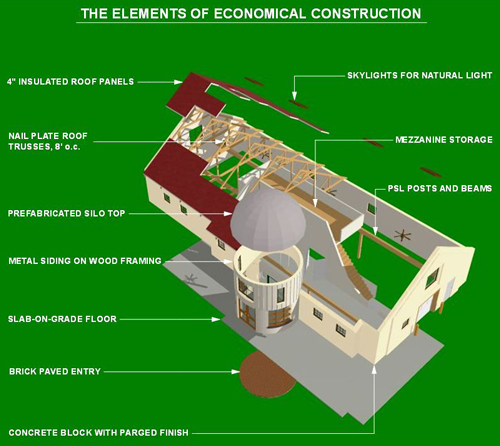DEEP LANDING WORKSHOP

OUR DESIGN STRATEGY
Deep Landing Workshop is a factory. As such, it had to be organized to make the flow of materials and manufacturing operations efficient - and it had to be inexpensive to build. We worked closely with the owner to create a highly efficient floor plan, from the garage entry, to the accessible attic storage, to the first floor zones dedicated for shearing, rolling, coating etc. Then we selected inexpensive structural materials and mechanical systems (nail-plate trusses, concrete block, exposed ductwork, etc.).However, what makes this factory reach beyond engineering, is our attention to creating enjoyable workspaces for the craftsmen - airy and sun-lit by virtue of overhead openness, ceiling fans, and skylights.
Our use of a barn form to ground this factory in its rural landscape is a second way in which the architecture is fundamentally appropriate - appropriate to the site. Perhaps most significantly, we've created architecture in support of the craftsmen's livelihood. Artful fixtures are made here, for sale locally and regionally. By designing a building that shows itself as a place of craft - a good place to get something special - our architecture is a sign marketing the craftsmanship inside. In a rural economy, such distinction helps a business to thrive.
(To see Deep Landing Workshop's products: Click Here) |