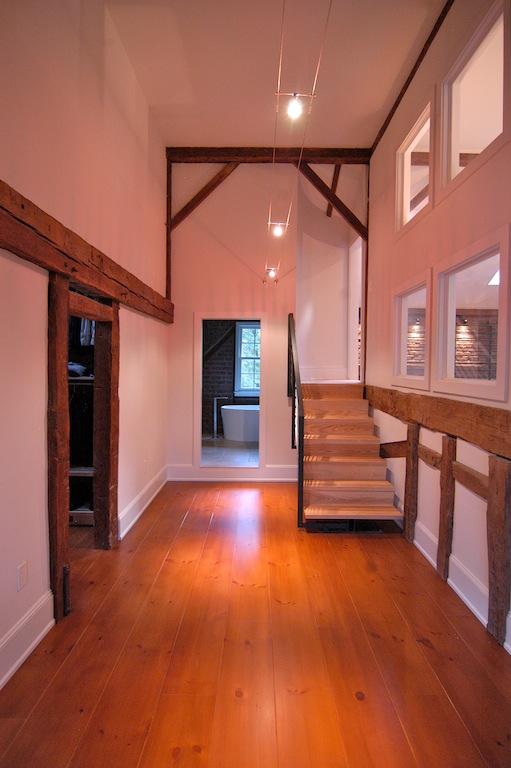The Chesapeake Bay Chapter of the American Institute of Architects recently awarded John Hutchison of Chesapeake Architects, a “Merit Award for Architectural Excellence”, for remodeling the “Tulane Barn”, located in Princeton, New Jersey. The barn, originally built in the early 1800’s, was used as a dairy and hay barn until the 1970’s. In the early 1980’s, the Barn was partially converted into a residence, though the construction was poorly done. By the time the new Owners bought the property in 2008, the building was in need of considerable renovation and restoration. Recognizing the enormous potential of the building, the Owners wanted to start from scratch.
The owners came to John, wanting a new design which exposes as much of the historic barn timbers as possible. They wanted the new features to respect the historic. The Owners also wanted the costs of heating and cooling the building drastically reduced.
In John's words, “Our underlying strategy was to create an interesting dialogue between the historic structure and new interventions. The massive floor trusses that used to support the hay loft needed to remain, as they were the storm bracing for the entire building. We designed five primary living spaces that are thermally isolated from each other to keep energy costs down. The main living core, a three storey volume, is used to bring natural light into the other four living spaces (all sleeping areas on the 2nd and 3rd floors).

Interior windows bring natural light from the main volume, into the Bedrooms
|
We also designed a new stair and bridge, to allow people to get from one living space to another, while keeping the giant historic trusses intact.”
The awards jury found Hutchison’s strategy successful: “We enjoy this project for the respect it shows for the existing structure, yet it is unafraid to contrast the older structure with new and exciting architectural elements. The new elements reflect modern, crisp detailing which plays off the rough hewn timbers and exposed masonry. The new elements are elegantly detailed.” |

